The Dorset - Apartment Living in Kansas City, MO
About
Office Hours
Monday through Friday 9:30 AM to 5:30 PM.
Are you searching for a serene home within the enchanting ambiance of Kansas City, Missouri? Allow us to present you with a community of all ages. Discover The Dorset, conveniently situated near all your essential needs, including healthcare facilities, shopping destinations, and a wide array of restaurants. If you prefer the outdoors, you'll be delighted to find numerous parks nearby!
At The Dorset, we offer an array of stunning one, two, and three bedroom apartments for rent. Step into our gorgeous homes, meticulously crafted to provide you with the contemporary amenities you deserve and desire. Enjoy a relaxing morning or evening on your personal balcony, or showcase your culinary prowess in the charming all-electric kitchen. These spacious homes feature generous walk-in closets, an in-home washer and dryer, and some even offer the luxury of additional den space.
Kickstart your day with an invigorating workout in our 24-hour fitness center, or mingle with friends and neighbors on our exquisite rooftop deck. To ensure your peace of mind, we provide on-call maintenance services and convenient elevators for easy accessibility. Your beloved pets will feel at home at our pet-friendly apartments. Don't hesitate to call us today and embark on a tour of The Dorset, your future abode in Kansas City, MO!
Floor Plans
1 Bedroom Floor Plan
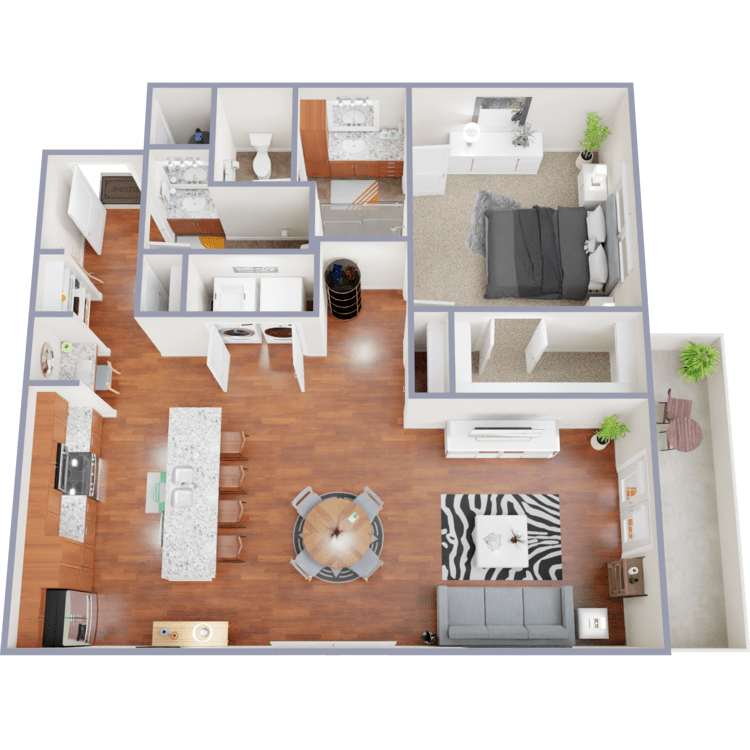
Ashmore
Details
- Beds: 1 Bedroom
- Baths: 1.5
- Square Feet: 993
- Rent: From $1920
- Deposit: $175
Floor Plan Amenities
- Easy Access to Shopping
- Garage
- Assigned Parking
- Controlled Access
- Rooftop Deck
- Public Parks Nearby
- Pet Wash Station
- Guest Suite
- 24-Hour State-of-the-art Fitness Center
- On-call Maintenance
- Elevator
- Disability Access *
- Walk-in Closets
- Personal Balconies
- Washer and Dryer in Home
- Granite Countertops
- Stainless Steel Appliances
* In Select Apartment Homes
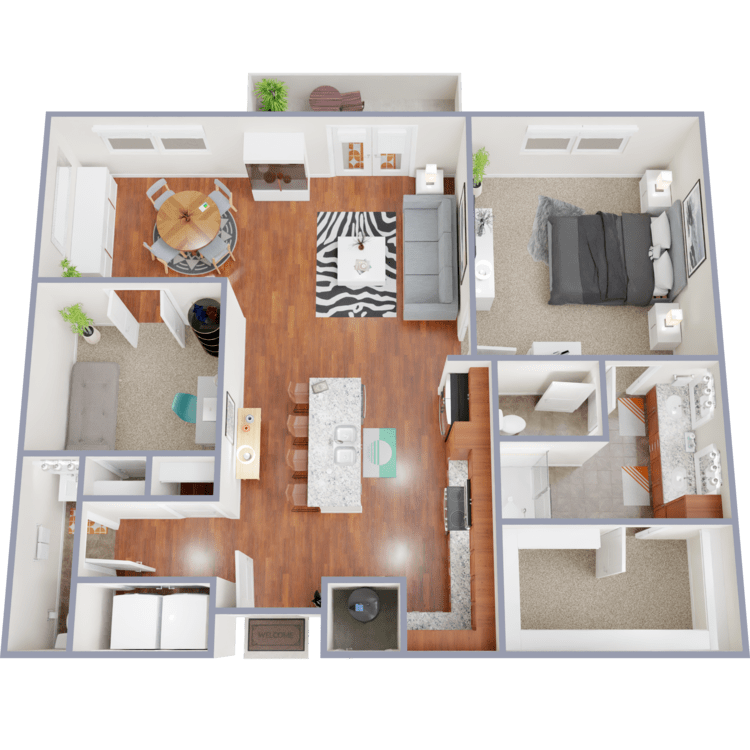
Dorchester
Details
- Beds: 1 Bedroom
- Baths: 1
- Square Feet: 1033
- Rent: From $2145
- Deposit: $175
Floor Plan Amenities
- Easy Access to Shopping
- Garage
- Assigned Parking
- Controlled Access
- Rooftop Deck
- Public Parks Nearby
- Pet Wash Station
- Guest Suite
- 24-Hour State-of-the-art Fitness Center
- On-call Maintenance
- Elevator
- Walk-in Closets
- Den or Study
- Personal Balconies
- Washer and Dryer in Home
- Granite Countertops
- Stainless Steel Appliances
* In Select Apartment Homes
2 Bedroom Floor Plan
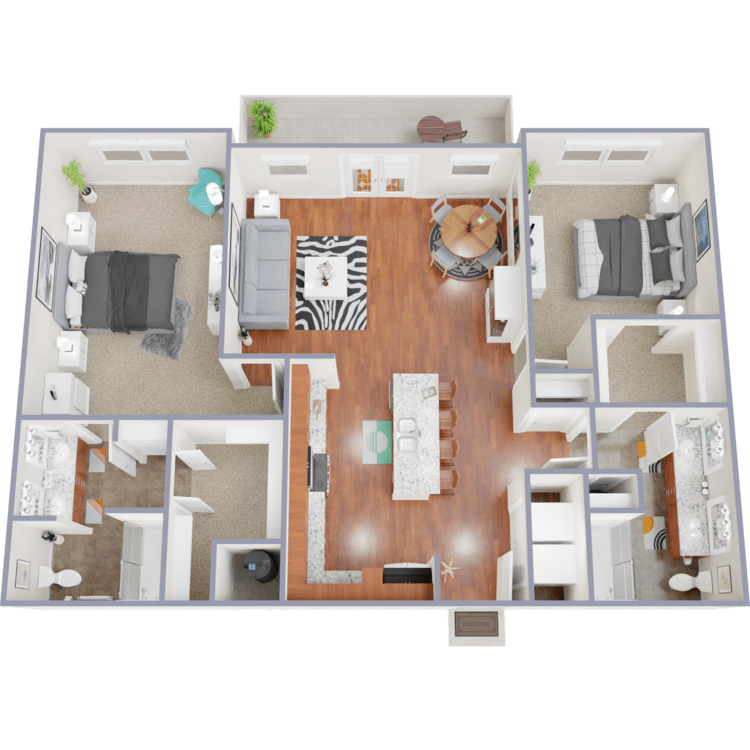
Gillingham
Details
- Beds: 2 Bedrooms
- Baths: 2
- Square Feet: 1272
- Rent: From $2124
- Deposit: $275
Floor Plan Amenities
- Easy Access to Shopping
- Garage
- Assigned Parking
- Controlled Access
- Rooftop Deck
- Public Parks Nearby
- Pet Wash Station
- Guest Suite
- 24-Hour State-of-the-art Fitness Center
- On-call Maintenance
- Elevator
- Walk-in Closets
- Personal Balconies
- Washer and Dryer in Home
- Granite Countertops
- Stainless Steel Appliances
* In Select Apartment Homes
Floor Plan Photos
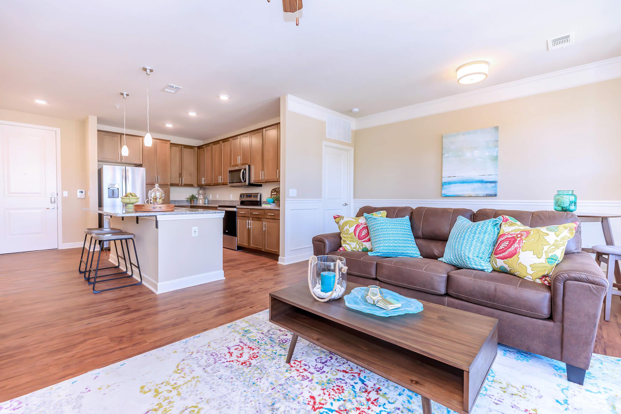
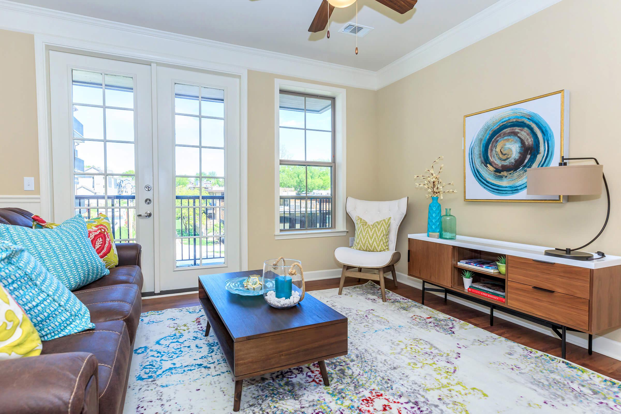
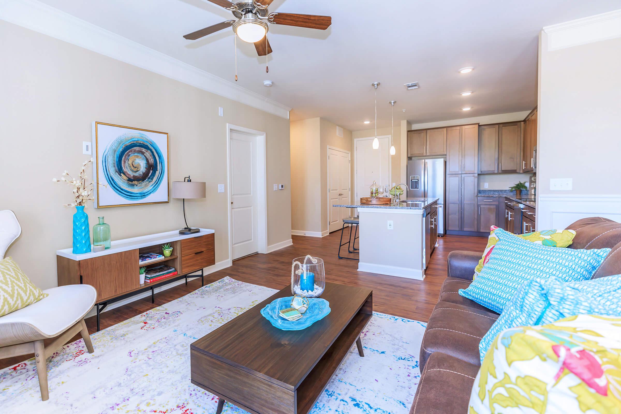
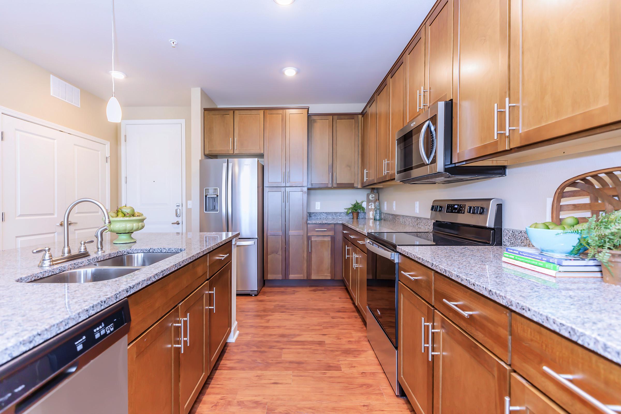
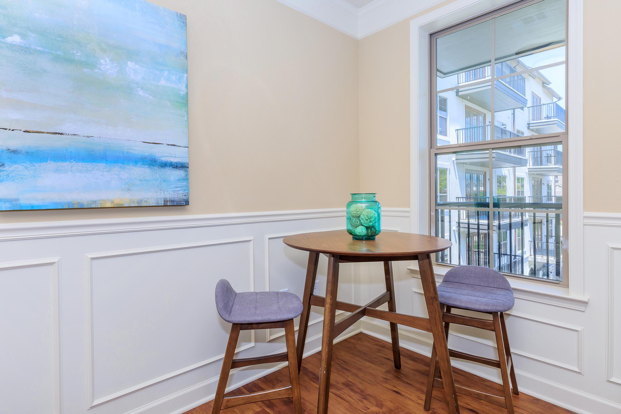
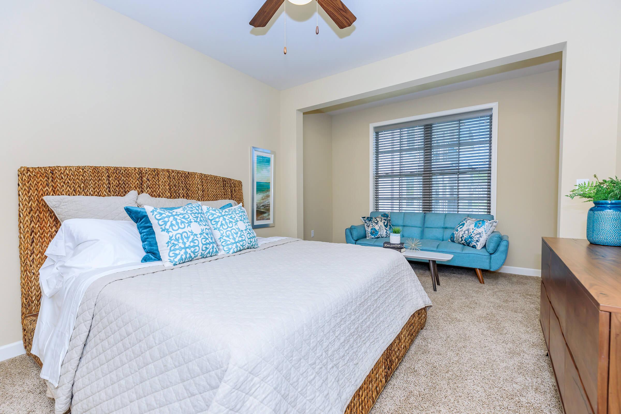
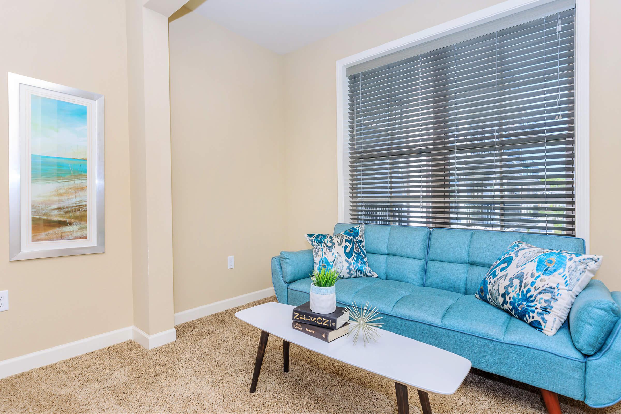
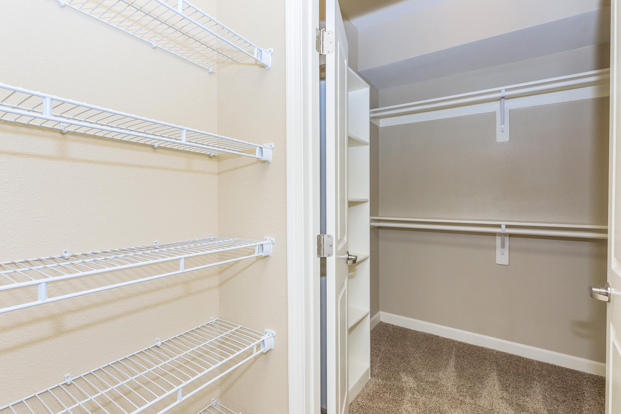
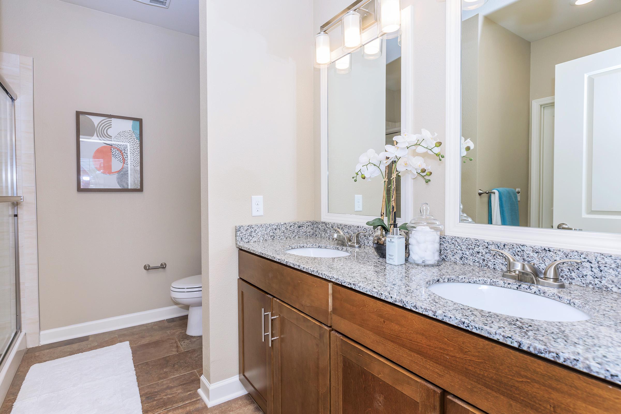
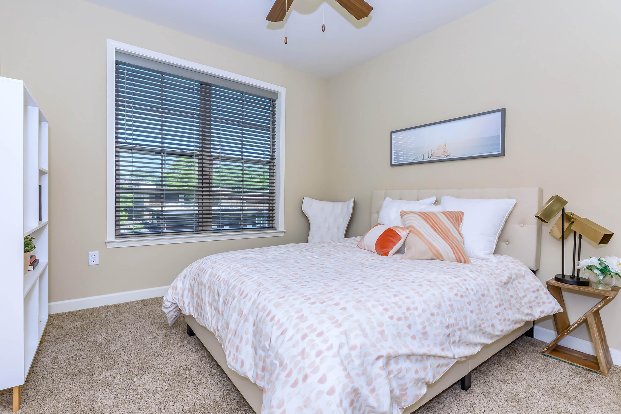
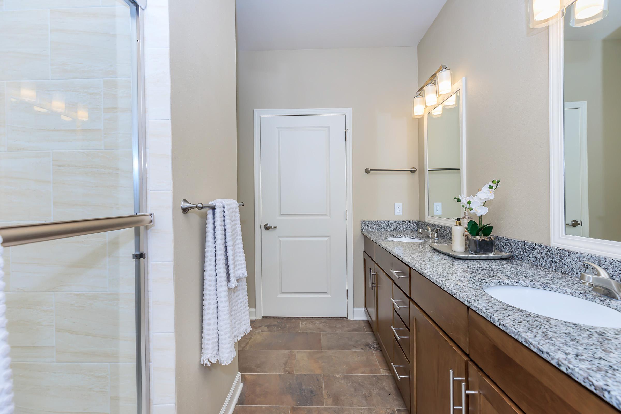
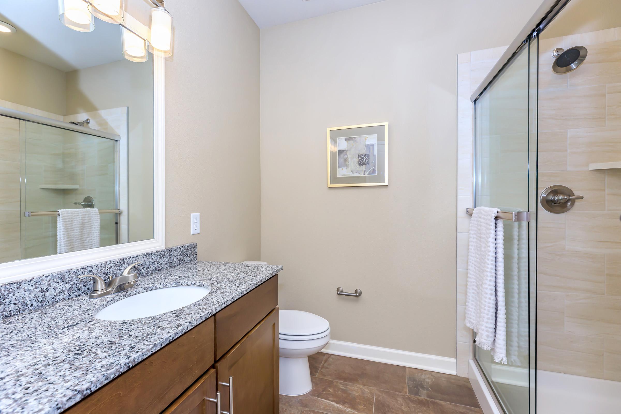
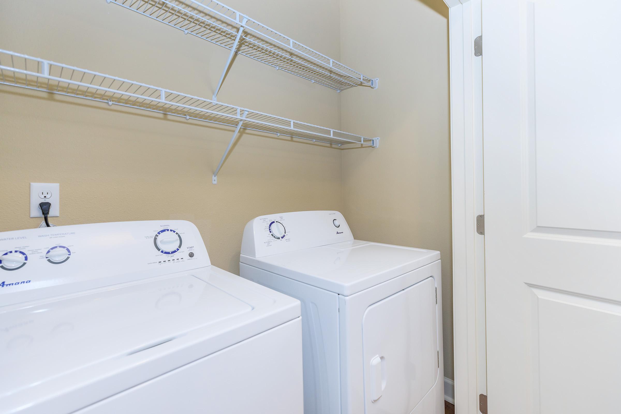
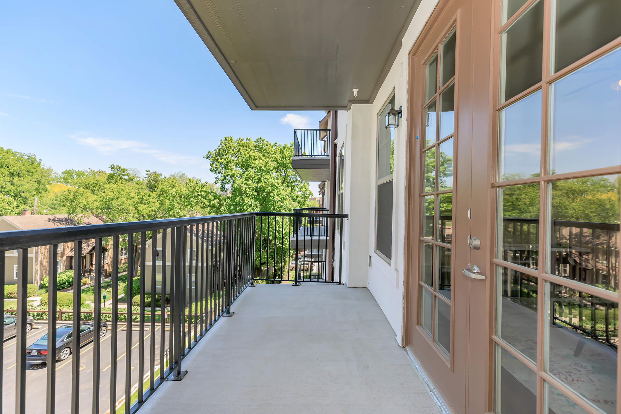
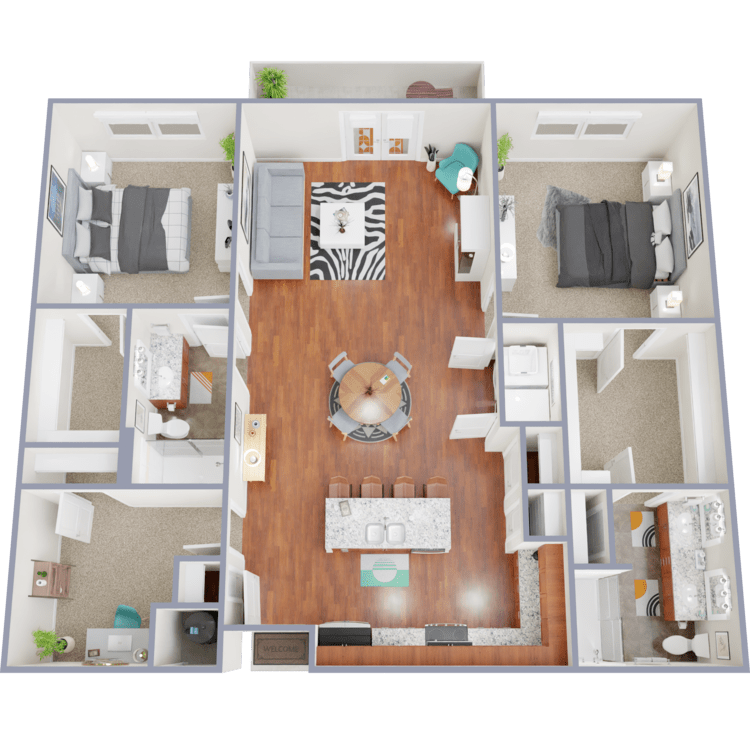
Portland
Details
- Beds: 2 Bedrooms
- Baths: 2
- Square Feet: 1349
- Rent: From $2184
- Deposit: $275
Floor Plan Amenities
- Easy Access to Shopping
- Garage
- Assigned Parking
- Controlled Access
- Rooftop Deck
- Public Parks Nearby
- Pet Wash Station
- Guest Suite
- 24-Hour State-of-the-art Fitness Center
- On-call Maintenance
- Elevator
- Disability Access *
- Walk-in Closets
- Den or Study
- Personal Balconies
- Washer and Dryer in Home
- Granite Countertops
- Stainless Steel Appliances
* In Select Apartment Homes
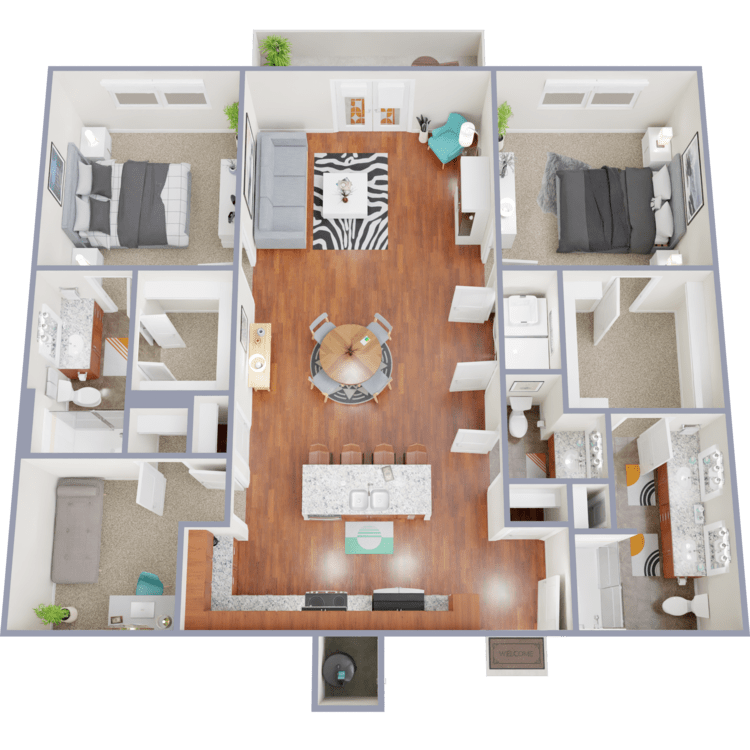
Sherborne
Details
- Beds: 2 Bedrooms
- Baths: 2.5
- Square Feet: 1375
- Rent: From $2235
- Deposit: $275
Floor Plan Amenities
- Easy Access to Shopping
- Garage
- Assigned Parking
- Controlled Access
- Rooftop Deck
- Public Parks Nearby
- Pet Wash Station
- Guest Suite
- 24-Hour State-of-the-art Fitness Center
- On-call Maintenance
- Elevator
- Walk-in Closets
- Den or Study
- Personal Balconies
- Washer and Dryer in Home
- Granite Countertops
- Stainless Steel Appliances
* In Select Apartment Homes
3 Bedroom Floor Plan
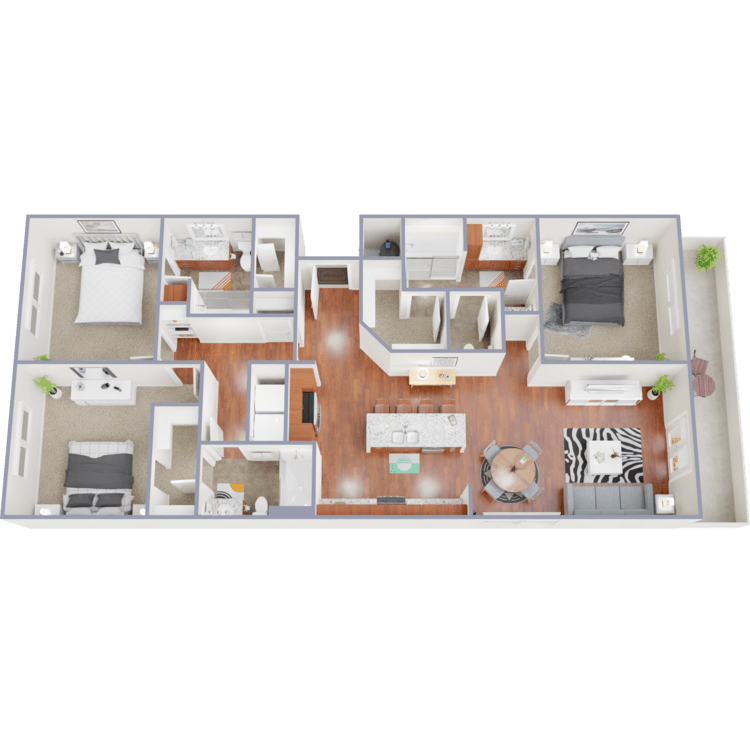
Verwood
Details
- Beds: 3 Bedrooms
- Baths: 3
- Square Feet: 1433
- Rent: From $2429
- Deposit: $375
Floor Plan Amenities
- Easy Access to Shopping
- Garage
- Assigned Parking
- Rooftop Deck
- Public Parks Nearby
- Pet Wash Station
- Guest Suite
- 24-Hour State-of-the-art Fitness Center
- On-call Maintenance
- Elevator
- Walk-in Closets
- Personal Balconies
- Washer and Dryer in Home
- Granite Countertops
- Stainless Steel Appliances
* In Select Apartment Homes
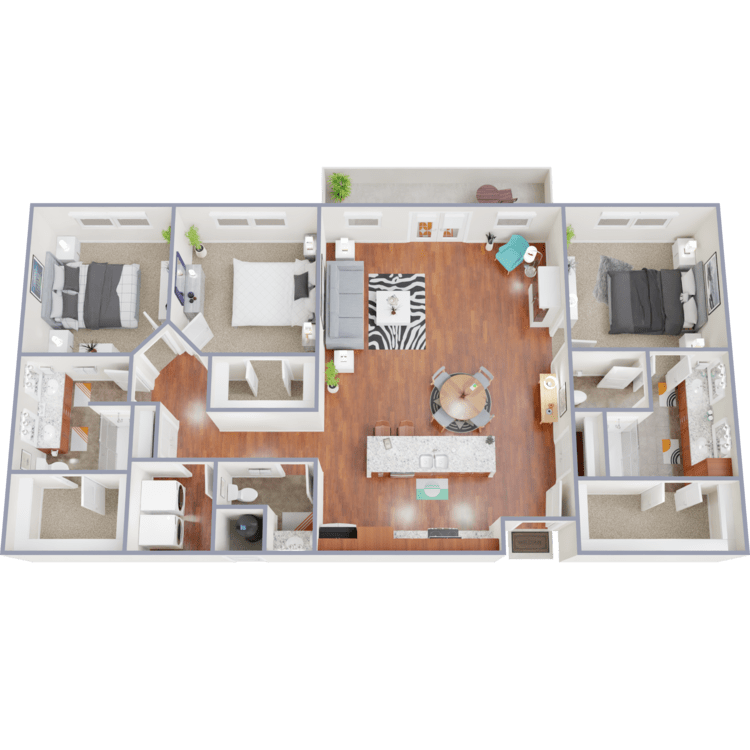
Newton
Details
- Beds: 3 Bedrooms
- Baths: 2.5
- Square Feet: 1535
- Rent: From $2494
- Deposit: $375
Floor Plan Amenities
- Easy Access to Shopping
- Garage
- Assigned Parking
- Controlled Access
- Rooftop Deck
- Public Parks Nearby
- Pet Wash Station
- Guest Suite
- 24-Hour State-of-the-art Fitness Center
- On-call Maintenance
- Elevator
- Disability Access *
- Walk-in Closets
- Personal Balconies
- Washer and Dryer in Home
- Granite Countertops
- Stainless Steel Appliances
* In Select Apartment Homes
Floor Plan Photos
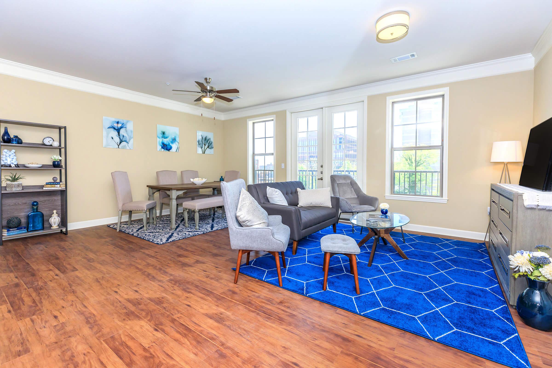
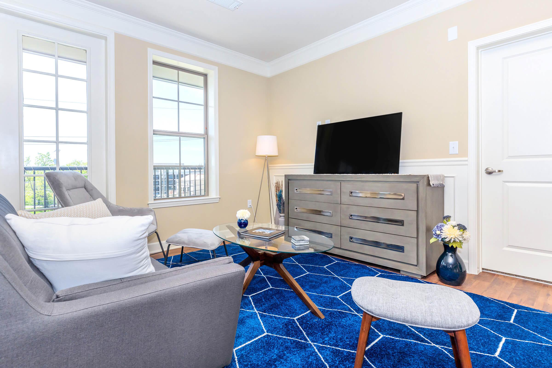
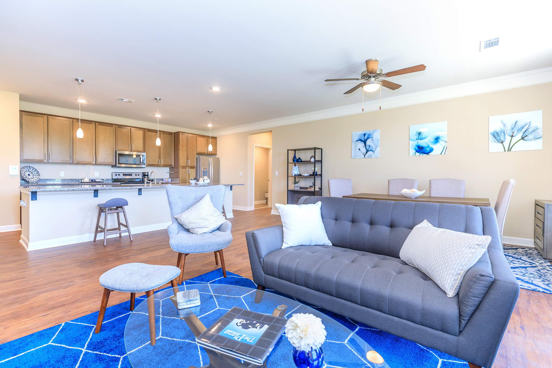
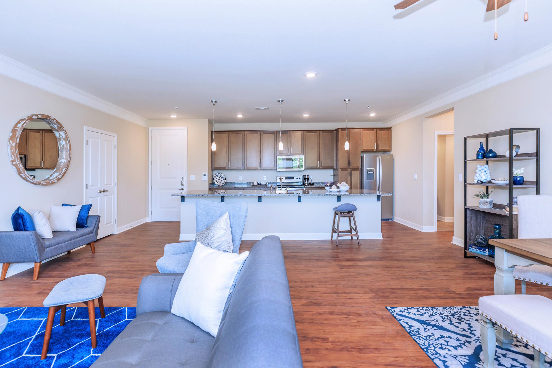
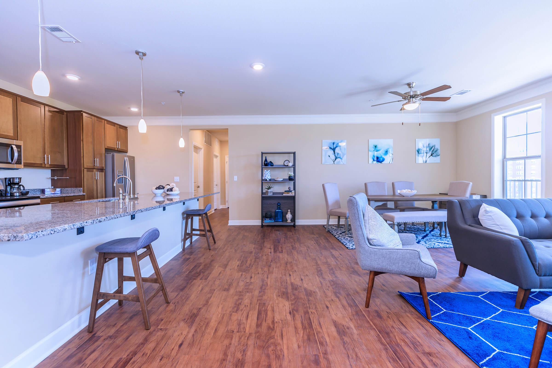
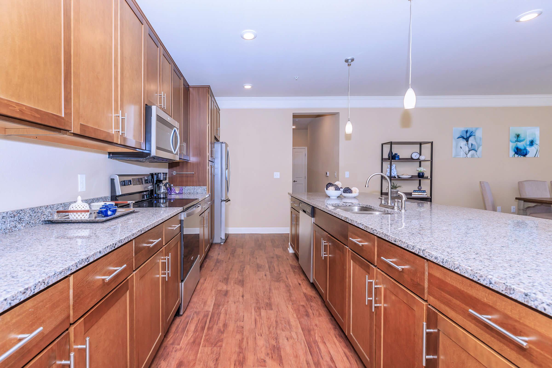
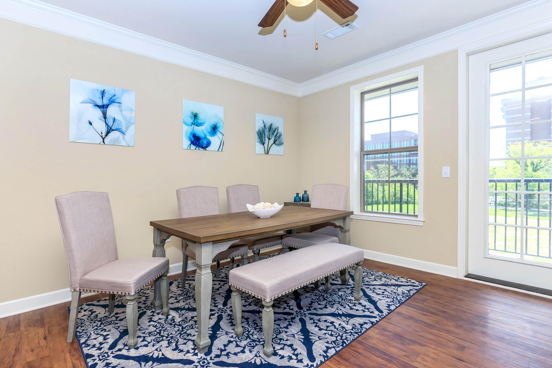
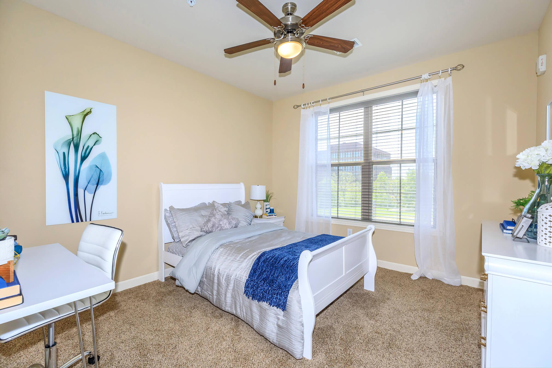
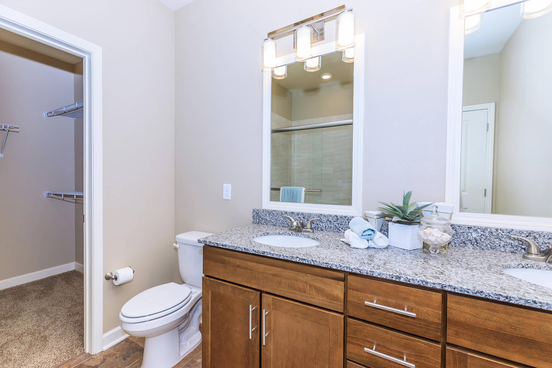
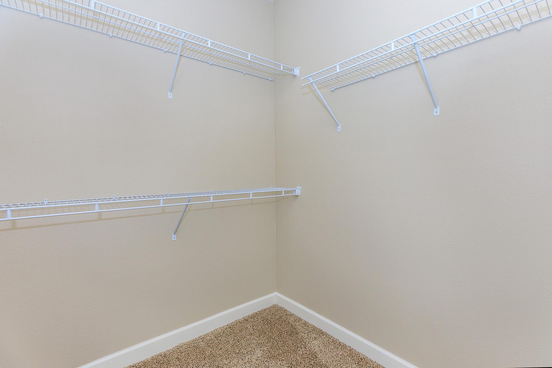
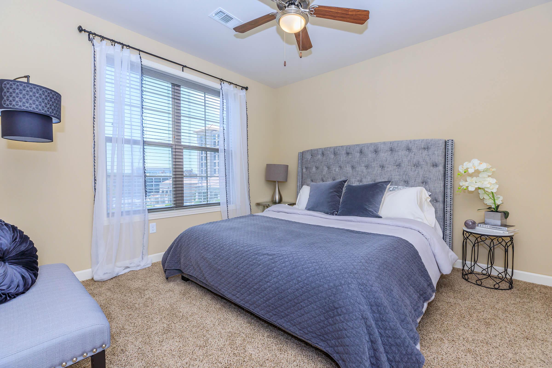
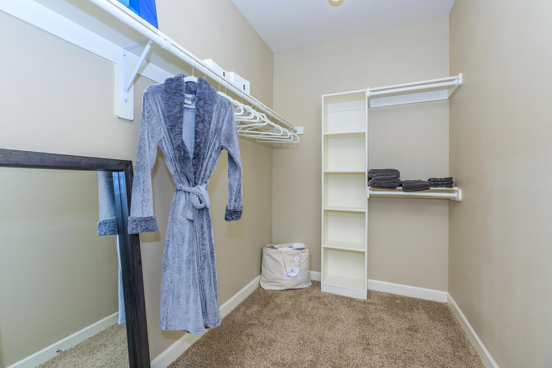
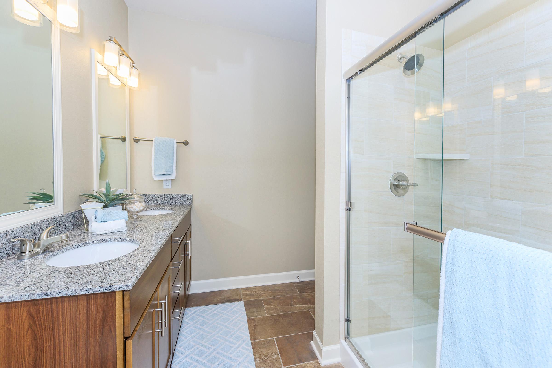
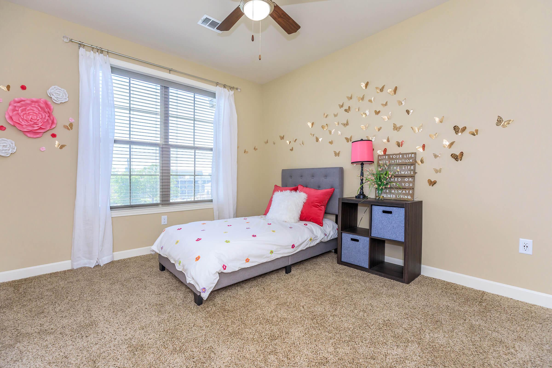
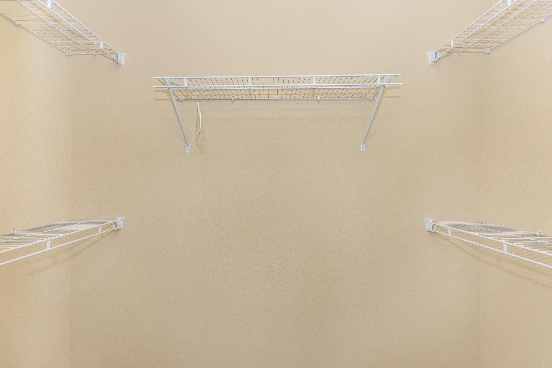
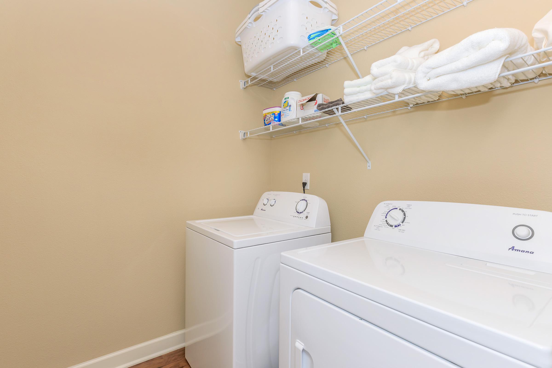
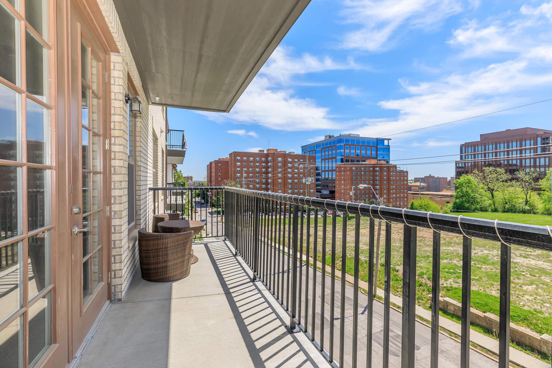
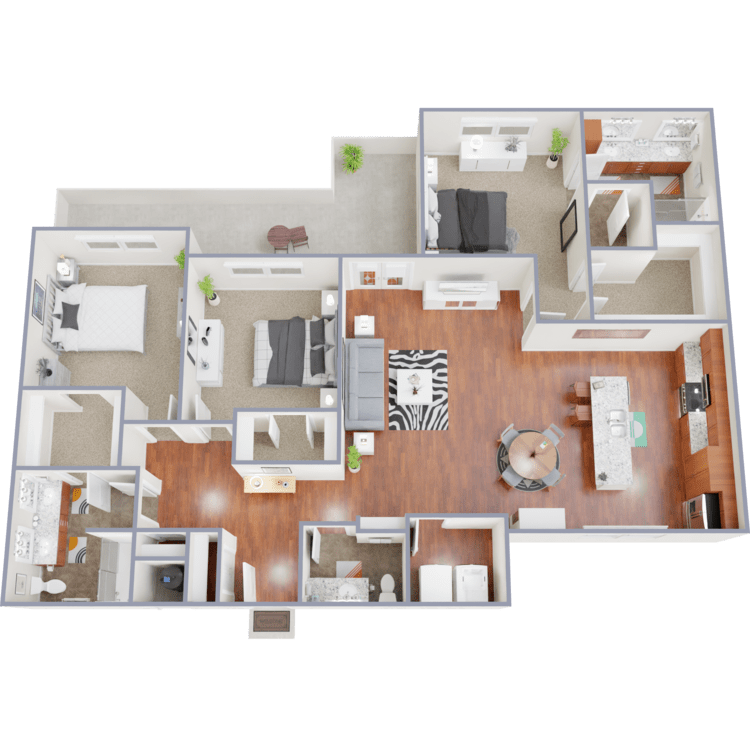
Upton
Details
- Beds: 3 Bedrooms
- Baths: 2.5
- Square Feet: 1561
- Rent: From $2519
- Deposit: $375
Floor Plan Amenities
- Easy Access to Shopping
- Garage
- Assigned Parking
- Controlled Access
- Rooftop Deck
- Public Parks Nearby
- Pet Wash Station
- Guest Suite
- 24-Hour State-of-the-art Fitness Center
- On-call Maintenance
- Elevator
- Walk-in Closets
- Personal Balconies
- Washer and Dryer in Home
- Granite Countertops
- Stainless Steel Appliances
* In Select Apartment Homes
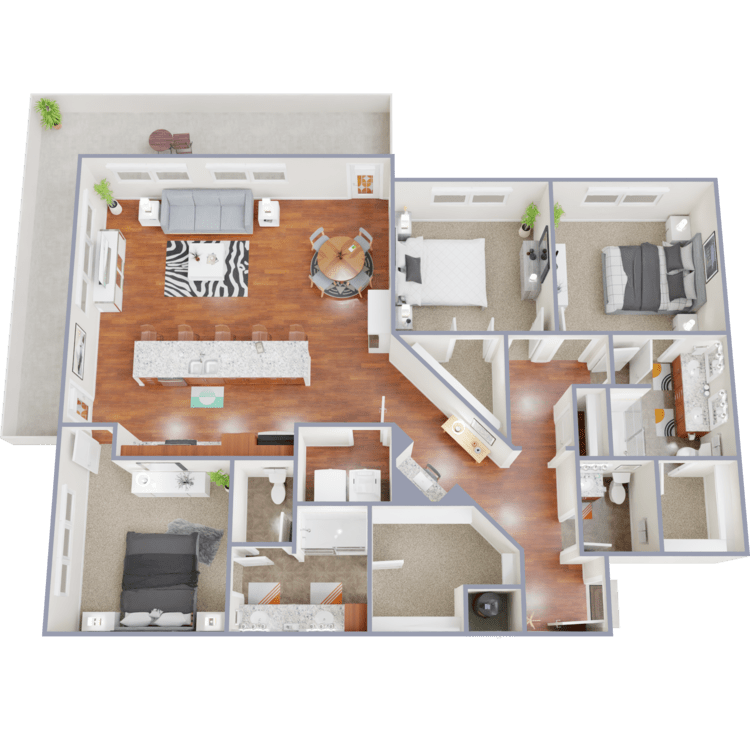
Ferndown
Details
- Beds: 3 Bedrooms
- Baths: 2.5
- Square Feet: 1652
- Rent: From $3065
- Deposit: $375
Floor Plan Amenities
- Easy Access to Shopping
- Garage
- Assigned Parking
- Controlled Access
- Rooftop Deck
- Public Parks Nearby
- Pet Wash Station
- Guest Suite
- 24-Hour State-of-the-art Fitness Center
- On-call Maintenance
- Elevator
- Walk-in Closets
- Personal Balconies
- Washer and Dryer in Home
- Granite Countertops
- Stainless Steel Appliances
* In Select Apartment Homes
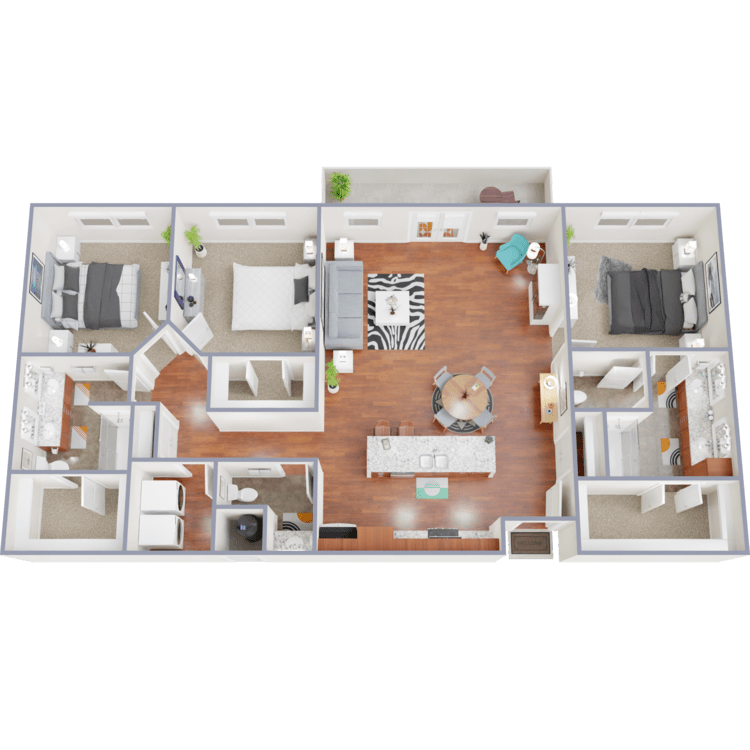
Colehill
Details
- Beds: 3 Bedrooms
- Baths: 2.5
- Square Feet: 1758
- Rent: From $2629
- Deposit: $375
Floor Plan Amenities
- Easy Access to Shopping
- Garage
- Assigned Parking
- Controlled Access
- Rooftop Deck
- Public Parks Nearby
- Pet Wash Station
- Guest Suite
- 24-Hour State-of-the-art Fitness Center
- On-call Maintenance
- Elevator
- Walk-in Closets
- Personal Balconies
- Washer and Dryer in Home
- Granite Countertops
- Stainless Steel Appliances
* In Select Apartment Homes
Show Unit Location
Select a floor plan or bedroom count to view those units on the overhead view on the site map. If you need assistance finding a unit in a specific location please call us at 816-408-6175 TTY: 711.
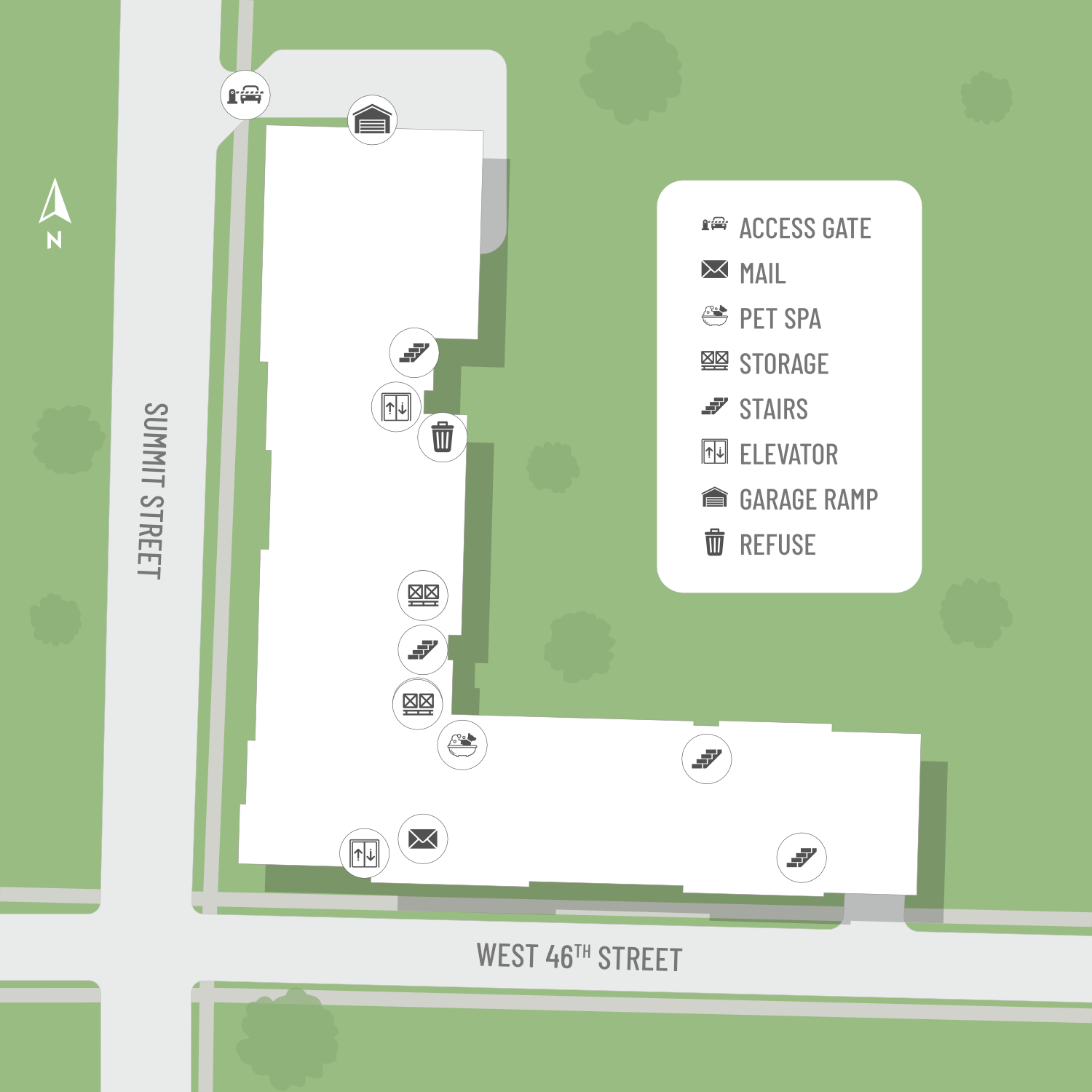
Unit: 101
- 1 Bed, 1.5 Bath
- Availability:2024-08-16
- Rent:$1945
- Square Feet:993
- Floor Plan:Ashmore
Unit: 001
- 1 Bed, 1.5 Bath
- Availability:2024-09-16
- Rent:$1945
- Square Feet:993
- Floor Plan:Ashmore
Unit: 102
- 1 Bed, 1.5 Bath
- Availability:2024-11-30
- Rent:$1920
- Square Feet:993
- Floor Plan:Ashmore
Unit: 220
- 1 Bed, 1 Bath
- Availability:Now
- Rent:$2145
- Square Feet:1033
- Floor Plan:Dorchester
Amenities
Explore what your community has to offer
Community Amenities
- 24-Hour State-of-the-art Fitness Center
- Assigned Parking
- Beautiful Landscaping
- Cable Available
- Controlled Access
- Corporate Housing Available
- Disability Access
- Easy Access to Freeways
- Easy Access to Shopping
- Elevator
- Garage
- Gated Access
- High-speed Internet Access
- Military Discounts
- On-call Maintenance
- Pet Wash Station
- Public Parks Nearby
- Rooftop Deck
- Short-term Leasing Available
- Smoke-Free Community
Apartment Features
- All-electric Kitchen
- Personal Balconies
- Cable Ready
- Central Air and Heating
- Washer and Dryer in Home
- Walk-in Closets
- Garage
- Den or Study*
* In Select Apartment Homes
Pet Policy
Furry family members welcome! Home is only a short walk to Mill Creek and Loose Park. Our free pet washing station is located near the main entrance. Pets Welcome Upon Approval. Breed and weight restrictions apply. Limit of 2 pets per home. Pet Fees (Non-refundable): 1 Pet - $300 Non-refundable fee 2 Pets - $500 Non-refundable fee Pet Amenities: Dog Wash Station
Photos
Amenities
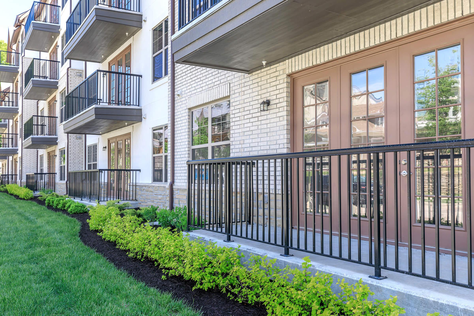
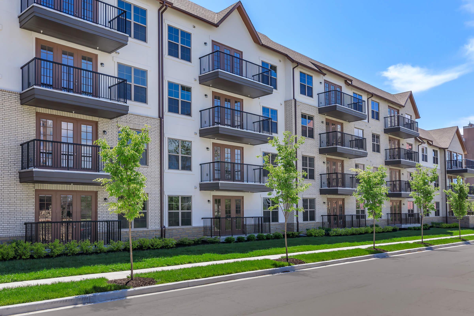
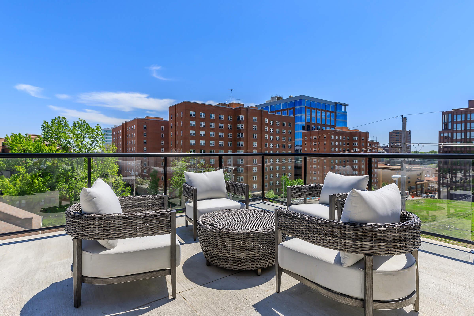
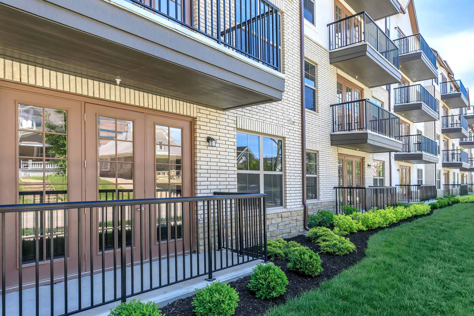
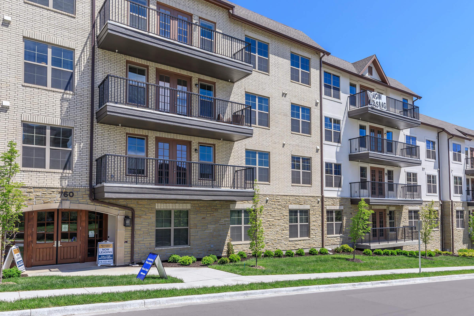
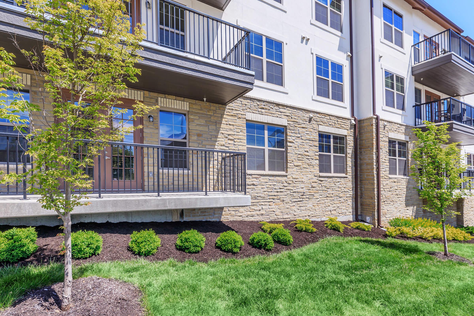
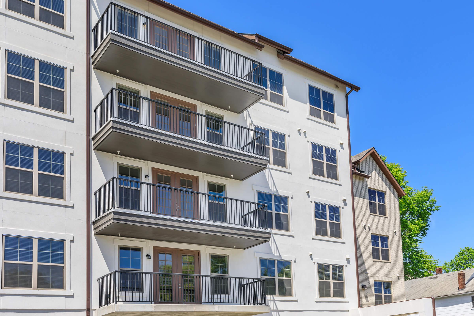
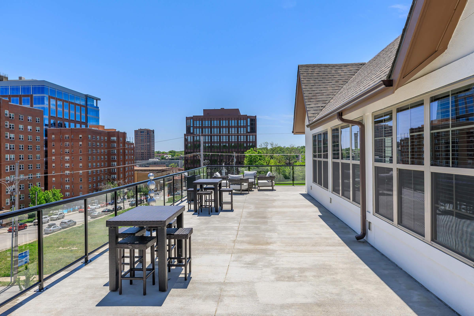
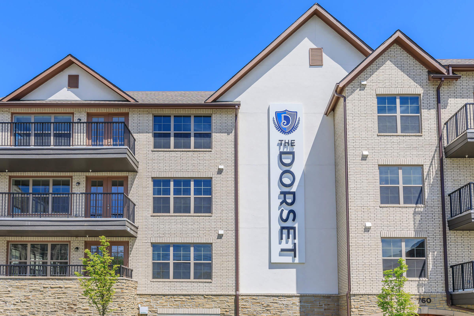
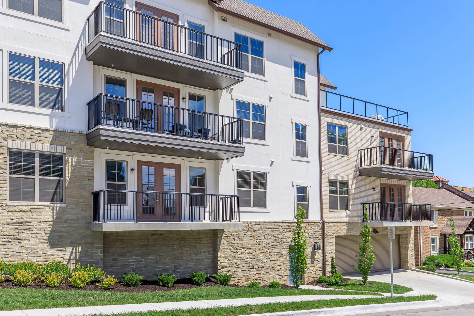
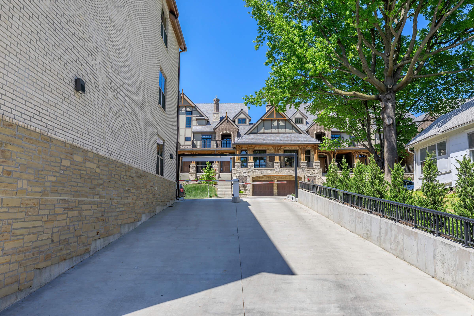
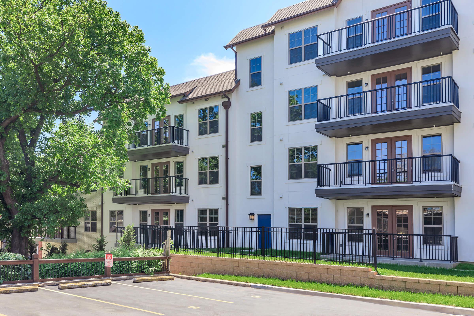
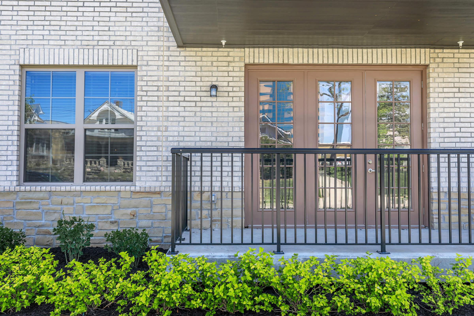
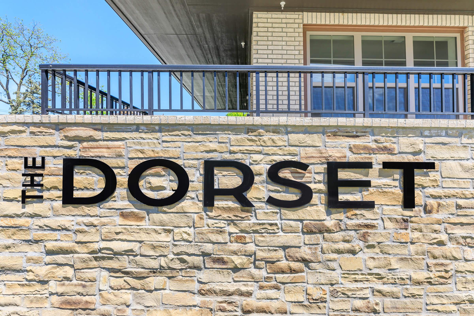
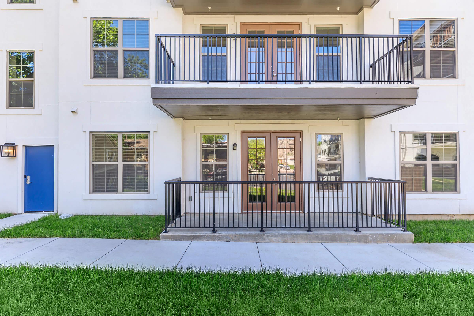
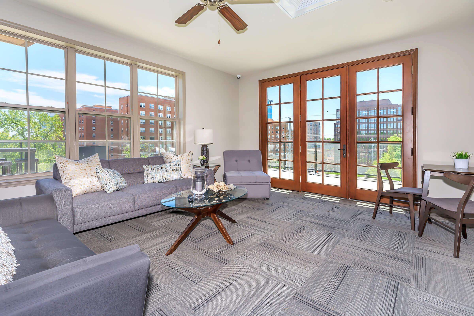
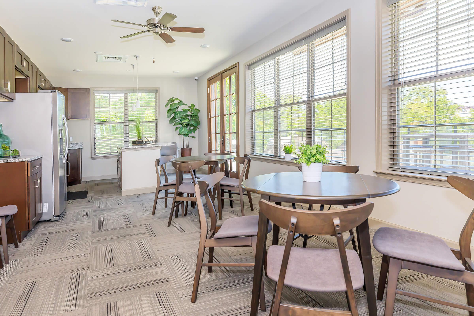
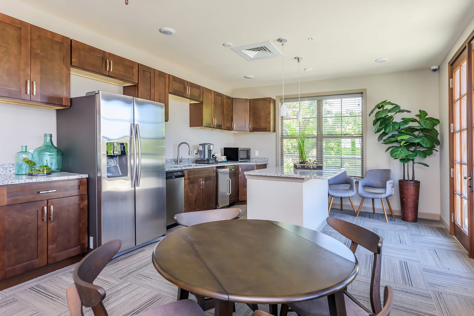
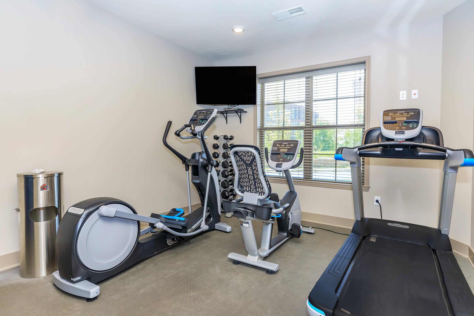
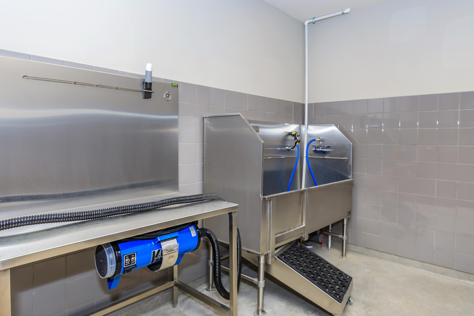
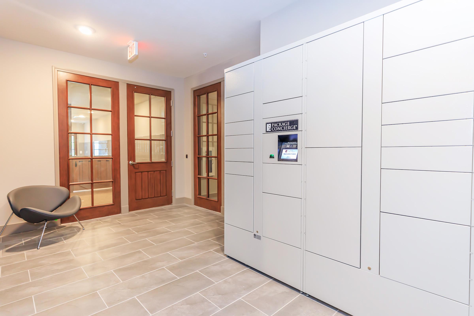
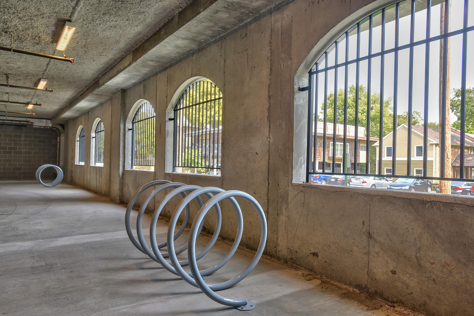
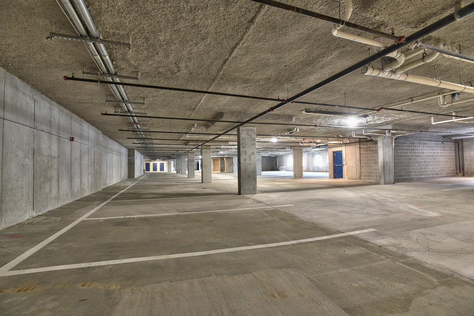
Gillingham














Newton

















Guest Suite
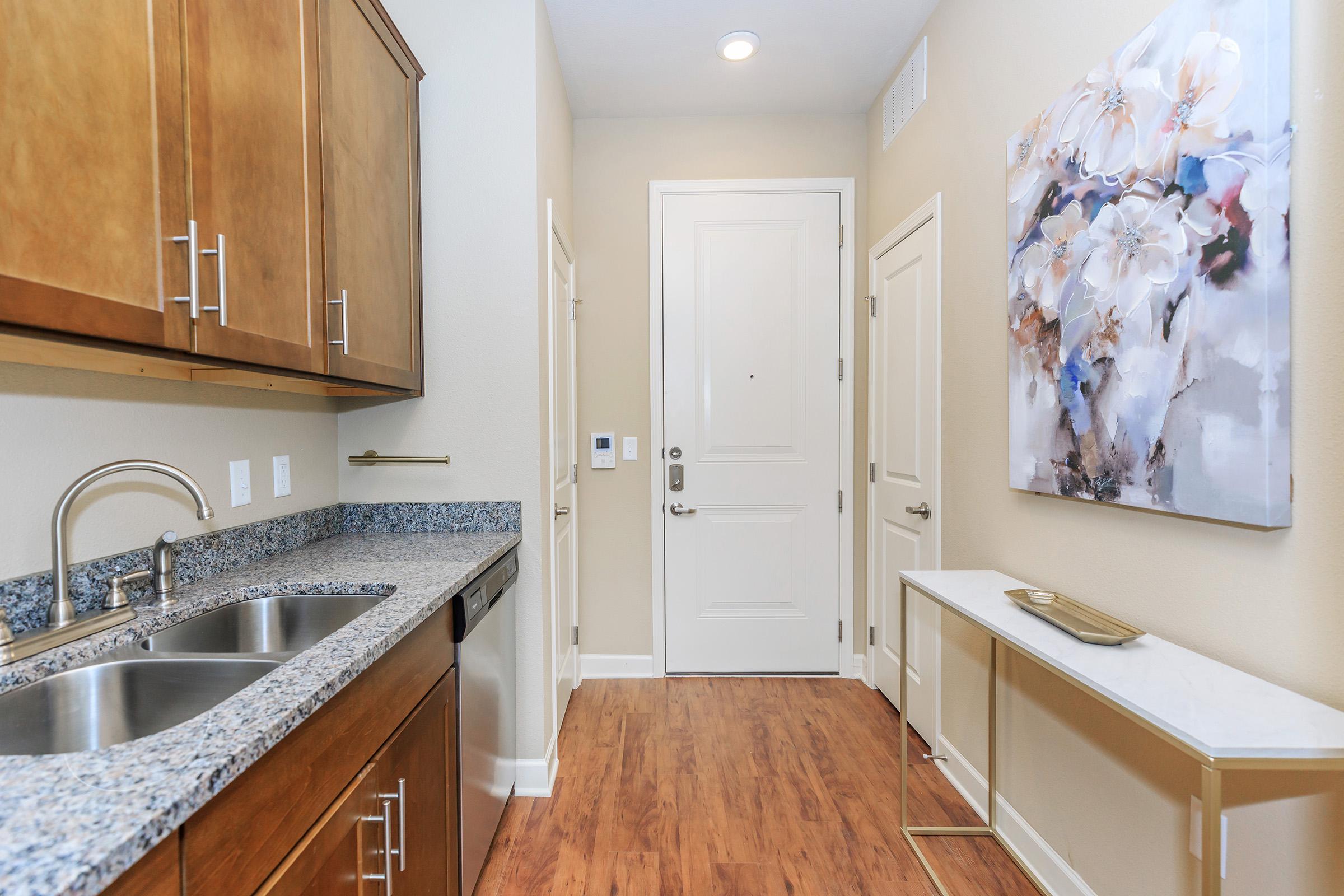
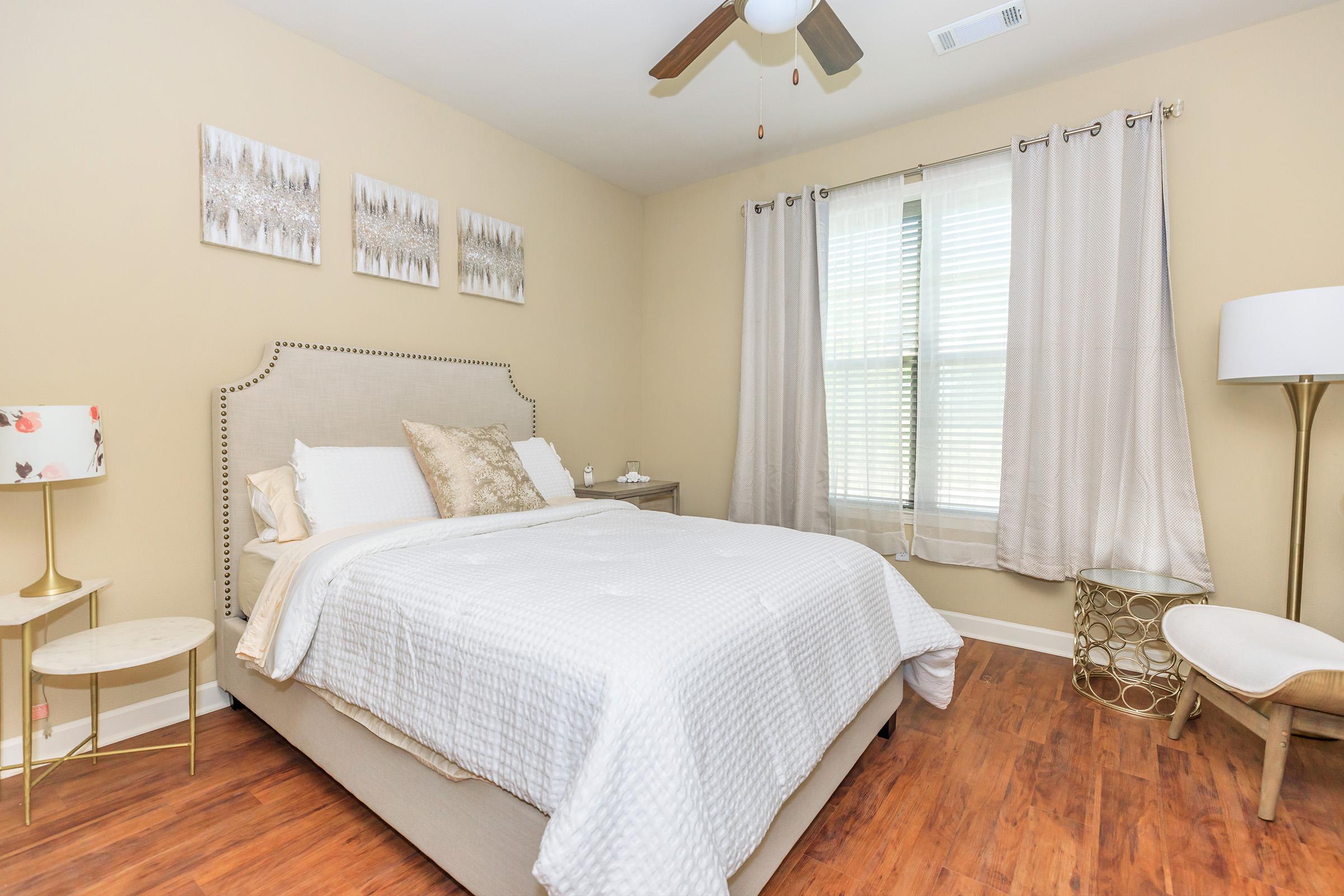
Neighborhood
Points of Interest
The Dorset
Located 760 W 46th Street Kansas City, MO 64112Bank
Cafes, Restaurants & Bars
Elementary School
Entertainment
Grocery Store
High School
Hospital
Middle School
Other
Park
Parks & Recreation
Pharmacy
Post Office
Preschool
Restaurant
Restaurants
Salons
Shopping
University
Contact Us
Come in
and say hi
760 W 46th Street
Kansas City,
MO
64112
Phone Number:
816-408-6175
TTY: 711
Office Hours
Monday through Friday 9:30 AM to 5:30 PM.